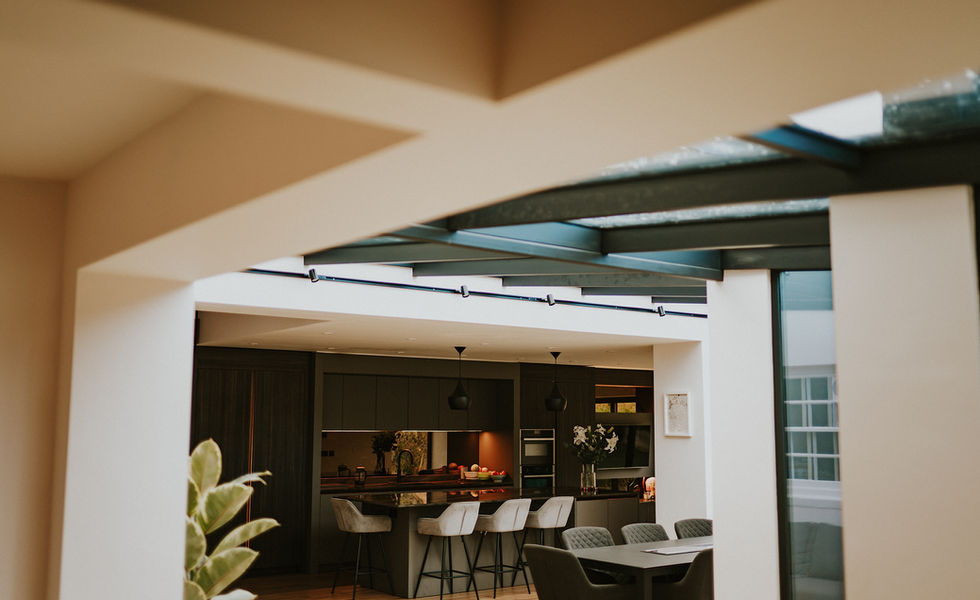top of page
Remodelling and Rear Extension - Thorner
These works involved a contemporary glazed extension to an historic Georgian House in the conservationarea of Thorner, Leeds. The works included substantial remodelling and renovations, as well as the conversion of the rear barn to create a large open-plan kitchen / living area. The extension has been designed to optimise views and create a free-flowing space that will maximise natural daylight. The form deliberately contrasts with the existing house, which clearly distinguishes it from the original dwelling. (Builder - JWI )
RIBA Stages 0-6
bottom of page









